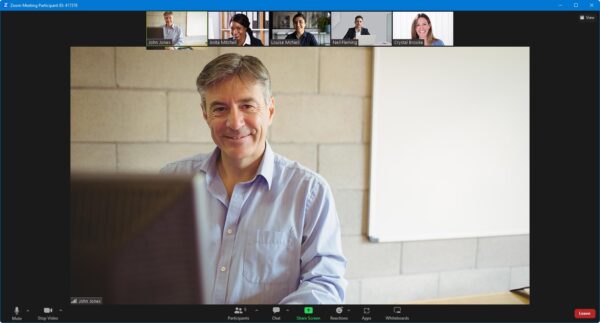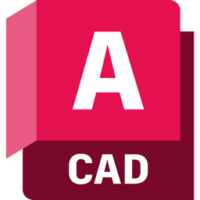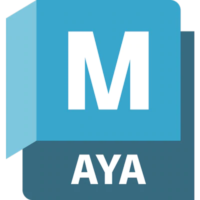Civil 3D Essentials training
3 days
In centre:
£695+ VAT
Live online:
£595+ VAT
Key details
Civil 3D training course for beginners, teaching techniques for civil design, transportation work, land planning and development.
Civil 3D is the de facto standard software for civil engineering and design. It provides everything you need for surveying, mapping, design, documentation and analysis. It offers easy integration with InfraWorks, Revit Structure and more, and supports BIM workflows.
Our Civil 3D Essentials course provides a thorough grounding in the application and its key features. The topics covered include:
- Working with point data.
- Surface modelling.
- Developing sites.
- Modelling roads, corridors and pipe networks.
- Data sharing, presentation and visualisations.
In-class or online
This course is available in-class at eight centres or live online.
Upcoming course dates
Who should attend?
Typical delegates include civil engineers, land planners and surveyors.
Accredited Civil 3D training
Armada is an Autodesk Authorised Training Centre (ATC), and our Civil 3D courses are accredited by Autodesk.
Courses are hosted by Autodesk Certified Instructors who are highly experienced Civil 3D users. See Expert trainers.
How will I learn?
Civil 3D training is hands-on and practical.
Our trainers teach the necessary theory then demonstrate techniques step-by-step. You then practice the techniques taught on a computer running Civil 3D.
There is plenty of time to ask questions, and you can take away all the files you create.
Training guide and certificate
Course delegates receive:
- A comprehensive training guide for Civil 3D, to refer to throughout the course, and to use as a refresher afterwards.
- An e-certificate confirming successful completion of an accredited Civil 3D training course. Click here to see an example of the certificate you receive.
After course support
Following Civil 3D training, delegates are entitled to 30 days’ email support from their Civil 3D trainer to help with any post-course issues. For further details, see Support.
Prerequisites
It is a prerequisite of this course that you have a good working knowledge of AutoCAD for 2D drawing, i.e. have attended AutoCAD Essentials training or have equivalent knowledge.
If you need to attend AutoCAD Essentials first, we offer a Civil 3D training bundle price for both courses.
Civil 3D version
Training is based primarily on Civil 3D 2026. Most of the techniques taught are relevant to users of Civil 3D versions 2020 and later.
Please note: significant changes were made to Civil 3D in version 2022.1, released in November 2021, affecting the Corridor Creation and Target Mapping functionality. If you’re using a version of Civil 3D prior to 2022.1, you’ll have to observe the affected sessions without actively participating.
Our guarantees to you
We offer:
- A price guarantee that you’re getting the best value for money.
- A training guarantee that you’ll learn the concepts and skills you need.
On-request Civil 3D training available
Civil 3D Essentials training is also available on-request, i.e. one-to-one training or a ‘closed course’ for your group, hosted at one of our centres, your venue or online.
On-request Civil 3D training can be tailored to take into account any existing knowledge you have, and the work you’re going to be doing. Please contact us for a quote.
General information
Course times
9.30am–4.30pm.
Payment
Payment for Civil 3D training can be made by:
- Bank transfer. Please call 01527 834783 for our bank details.
- Card. All major credit and debit cards accepted. Payment can be made securely online or over the phone. Card payments are processed by Stripe. Armada doesn’t record or store your card details.
Purchase orders
We accept purchase orders from UK-registered companies and public sector organisations.
Cancellations and transfers
You can cancel a booking on a scheduled training course, or transfer to a later course, without penalty providing you give us 10 working days’ notice. Any fees already paid will be refunded.
If you cancel a booking on a scheduled Civil 3D Essentials course giving less than 10 working days’ notice, or request a transfer to a later course, a cancellation/transfer fee is payable. The fee charged depends on the notice period given. For details, see cancellation terms.
Different terms apply for the cancellation or postponement of an on-request course (one-to-one training or a ‘closed course’ for your group). For details, see course cancellations.
Terms and conditions
Training course bookings are subject to our terms and conditions.
Expert trainers
Civil 3D Essentials training courses are hosted by:
Philip Madeley

Philip’s background is in Civil Engineering. He is a Fellow of the Chartered Institution of Civil Engineering Surveyors, and has worked as a Consultant in this industry for many years.
Philip is also a long-standing Autodesk Certified Instructor, with specialist knowledge of AutoCAD and related GIS applications such as Civil 3D, AutoCAD Map 3D and InfraWorks.
Philip’s approach to training is practical. He loves to utilise his knowledge and experience to show delegates how they can make best use of the software on their own projects.
Away from training, Philip’s interests are photography, and watching rugby and cricket. He also does voluntary work, and describes himself as an all-round lover of life.
Stewart Cobb

Stewart began his working life as a junior draughtsman, and progressed through to Design Director leading a studio of designers working on both 2D and 3D projects.
He then worked for himself for over 25 years, completing around 100 design projects per year for a myriad of clients, including household names such as Vauxhall and McDonalds.
More recently, Stewart’s focus has been on training. He has been an Autodesk Certified Instructor since 2010, hosting courses in AutoCAD, Revit, 3ds Max, AutoCAD Plant 3D, Civil 3D, AVT and Advance Steel. He’s also an expert user of Trimble SketchUp and a range of renderers including V-Ray and Twinmotion.
In between courses, Stewart uses these applications professionally when carrying out project work for clients. Using the applications regularly helps him to keep up-to-date with the latest technologies and practices.
Outside of work, Stewart enjoys music (he runs the sound desk for a number of local bands), reading and playing with any new piece of technology he can lay his hands on!
Marnus van Staden

Marnus van Staden is an experienced professional with over a decade of expertise in Autodesk software instruction and consulting. With a strong civil engineering background, Marnus has contributed to many projects including railways, bridges, commercial and residential buildings, and complex steel and concrete structures.
As an instructor, Marnus has spent 10 years helping clients gain confidence in using Autodesk tools like AutoCAD, AutoCAD Electrical, Civil 3D, Revit, Navisworks, Infraworks and BIM 360, creating customised instruction programs for a diverse range of industries.
Known for his practical, hands-on approach, Marnus offers a first-class experience to individuals and organisations looking to elevate their Autodesk skills and project efficiency.
Marnus continues to work as an Autodesk consultant, advising clients on best practices and tailored solutions to boost productivity and project outcomes.
Course content
Getting Started with Civil 3D
- Windows on the Model
- It’s All About Style
- The Underlying Engine
- Labeling Lines and Curves
- Creating Curves
- Using Transparent Commands
- Using Inquiry Commands
- Establishing Drawing Settings
Data Input
- Survey:
- The Survey Tab
- Exploring the Survey Database
- Using the Figure Prefix Database
- Using the Survey Data Wizard
- Automatic line generation from
- Points and Code Sets
- Points:
- Anatomy of a Point
- Creating Basic Points
- Basic Point Editing
- Point Styles
- Point Label Styles
- Point Tables
- User-Defined Properties
Surface Modelling
- Creating Surfaces in Civil 3D
- Refining and Editing Surfaces
- Surface Styling and Analysis
- Comparing Surfaces
- Labeling the Surface
- Calculating Volume from two surfaces
- Creating Isopachyte surface
- Viewing and analysing Isopachyte surfaces
Pipes and Pipe Networks
- Parts Lists and Part Builder:
- Planning a Typical Pipe Network – a Sanitary Sewer Example
- The Part Catalog
- Part Builder
- Part Styles
- Part Rules
- Parts List
- Pipe Networks:
- Defining property and location Exploring Pipe Networks
- Pipe Network Object Types
- Creating a Sanitary Sewer Network
- Changing Flow Direction
- Editing a Pipe Network
- Creating an Alignment from Network Parts
- Drawing Parts in Profile View
- Adding Pipe Network Labels
- Creating an Interference Check between a Storm and Sanitary Pipe Network
Alignments and Corridors
- Profiles:
- Elevate Me
- Profile Display and Stylization
- A Better Point of View
- Profile Utilities
- Editing Profile Views
- Corridors:
- Understanding Corridors
- Creating a Simple Road Corridor
- Corridor Anatomy
- Adding a Surface Target for Daylighting
- Applying a Hatch Pattern to a Corridor
- Creating a Corridor Surface
- Performing a Volume Calculation
- Creating a Corridor with a Lane Widening
- Alignments:
- Creating a Horizontal Alignment
- Creating a Profile from an Alignment
- Vertical Alignments
- Offset Alignments
- Using Widened Alignments
- Editing and refining Alignment Geometry
- Assemblies and Subassemblies:
- Subassemblies
- Building Assemblies
- Working with Generic Subassemblies
- Working with Daylight Subassemblies
- Saving Subassemblies and Assemblies for Later Use
- Intersections and roundabouts:
- Getting Creative with Corridor Models
- Using Alignment and Profile Targets to Model a Roadside Swale
- Modeling a Peer-Road Intersection
- Modeling a Cul-de-sac
- Modeling a Widening with an Assembly Offset
- Using a Feature Line as a Width and Elevation Target
- Cross Sections and Mass Haul:
- The Corridor
- Lining Up for Samples
- Creating the Views
- Creating a Single-Section View
- It’s a Material World
- A Little More Sampling
Grading
- Working with Grading Feature Lines
- Grading Objects
Data Sharing and Presentation
- Data Shortcuts:
- What Are Data Shortcuts?
- Publishing Data Shortcut Files
- Using Data Shortcuts
- LDT and LandXML:
- What Is LandXML?
- Handling Inbound Data
- Sharing the Model
- Quantity Takeoff:
- AutoCAD 3D Modelling Workspace
- Handling Inbound Data
- Sharing the Model
- Plan Production:
- Preparing for Plan Sets
- Prerequisite Components
- Using View Frames and Match Lines
- Creating Plan & Profile Sheets
- Creating Section Sheets
- Supporting Components
- Visualisation:
- AutoCAD 3D Modelling Workspace
- Handling Inbound Data
- Sharing the Model
Live online training
Online training lets you participate in a live Civil 3D course from your place of work or home.
We do everything possible to make your online training experience as close as possible to actually being in the classroom. You can:
- See and hear our trainer, and the other delegates participating in the course…

- Watch our trainer demonstrate techniques in Civil 3D.
- Interact by speaking, or using chat.
- Share your screen with our trainer, and allow them to take control to explain something.
Like our in-class courses, online Civil 3D Essentials courses…
- Are presented by Autodesk Certified Instructors.
- Give you plenty of opportunity to carry out assisted, practical exercises using Civil 3D.
- Offer 30 days’ email support from your trainer.
All you need is an Internet-connected computer with…
- Civil 3D installed. If you don’t have a current subscription to Civil 3D, you’re entitled to a 30-day trial that’s ideal for participating in training. We’ll send you a link to this. If you’ve already used your trial, we can lend you a license for the duration of your course.
- A webcam and audio capability. If your computer running Civil 3D doesn’t have these, you can use a second device, such as another computer or tablet. See Hardware recommendations for live online training for further details.
If there’s anything you’re not sure about we’ll do our best to help you. We won’t be able to assist with your Civil 3D installation, but we can provide details for Autodesk support who’ll be able to help you with this.
We provide everything else…
- Links to download the files, resources, etc. you’ll use in your course.
- A training guide. For most courses, you can choose from a printed copy that we post to you, or a PDF.
In the week before your course, we’ll send you an email containing everything you need to prepare for and participate in the training. Then, a couple of days before your course, we’ll give you a courtesy call to make sure you have everything in place and answer any questions you may have.
Please note that we are not able to record scheduled online courses for privacy reasons.
When you attend live online training, you’re participating in a real course, hosted by a real trainer, in real time
Discounts and bundles
To make your Civil 3D training as affordable as possible, we offer:
- A discounted Civil 3D training bundle.
- A range of training discounts on our scheduled (public) Civil 3D training courses.
- A price guarantee that you won’t get Civil 3D training for less.
Civil 3D training bundle
Book:
- AutoCAD Essentials (3 days), and
- Civil 3D (3 days)
for £1,145 + VAT (classroom-based) or £975 + VAT (live online training), saving £95 + VAT in both cases.
The bundle price will be applied automatically when you add these two courses to your basket.
Training discounts
Multiple places
If you book multiple places on any courses, we can offer you:
- 5% discount if you book two places.
- 10% discount if you book three places.
- 15% discount if you book four places.
- 20% discount if you book five or more places.
This can be for several people attending one course, one person attending several courses, or a combination.
These discounts are available for both classroom-based courses and live online training.
Concessions
We offer a 10% discount on scheduled Civil 3D course places to:
- Students, teachers and lecturers.
- People who work for a registered charity.
- ISTC members.
These discounts are available for both classroom-based courses and remote training.
Please call us if you qualify for a discount. Evidence of your status that entitles you to a discount may be requested.
Terms and exclusions
Only one of the above discounts can be applied to any booking.
The above discounts are not available for on-request course bookings (one-to-one training or a ‘closed course’ for your group).
Price guarantee
When you book training with Armada, we want you to be certain that you’re not paying over-the-odds. So, if you book a place on any scheduled (public) course and then find the same course at a lower price elsewhere, we will match that price.
To qualify for the price match:
- The course you find must be comparable. By this we mean it must:
- Cover the same subject.
- Be the same duration or longer.
- Hold the same accreditations as our course, i.e. it must be provided by an Autodesk Authorised Training Centre (ATC).
- For classroom-based courses, be in the same region, i.e. within 50 miles of our centre.
- For online training, be a live course, i.e. not pre-prepared e-learning content.
- The lower price must be advertised on the other company’s website.
To claim a price match, just call any time before attending your course and tell us where you saw the price.
Daniel R
Kevin M
Thumekile S
Matthew E
Adam A
Johnny H
Zac N
Jonathan B
Zac N
Moi T
Andrew U
Lorna S
Meenu G
Asha L
Bronwyn J
Sean T
Jamie M
Kenny M
Samantha R
Perry R
Mitchell W
Alexander P
James P
Michael K
Ross A
John Luke M
Joe H
Ellie J
Rhys J
Rhys S
Sameer N
Kimberley M
Maria V
Laura
Shaquille H
Semeji F
Adam S
Tony W
Ed B
Les S
Naresh P
Steven N
Benjamin W

















































